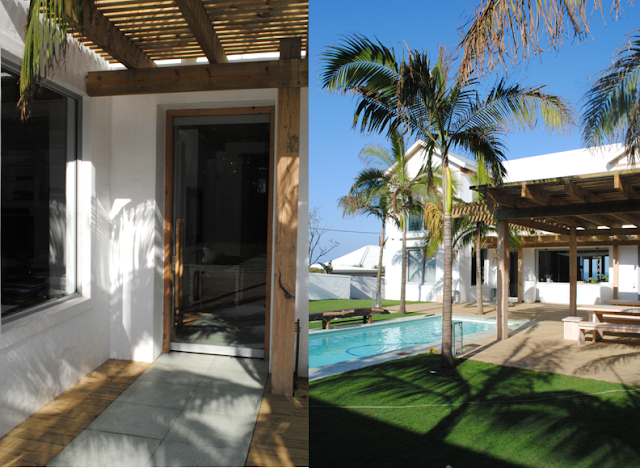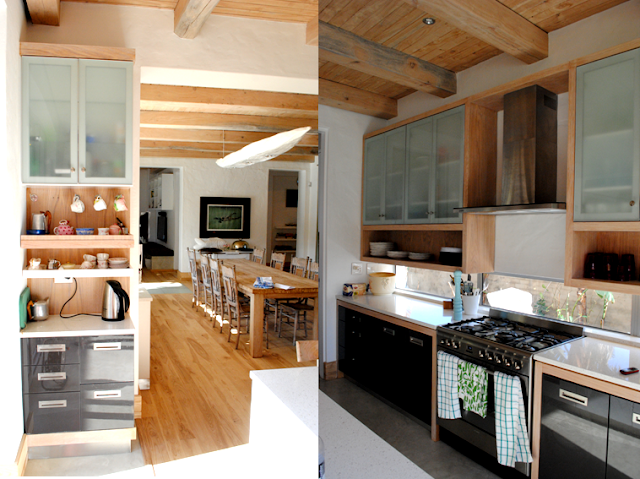I worked with the clients to design the kitchen, scullery, all built in cupboards, all bathrooms, study cabinetry as well as being involved in all interior finishes specifications. I also got involved on the decor side of things, supplying soft finishes such as couches and window coverings. This project was a definate labour of love. The clients were so fantastic to work with. I'm so very proud so have been involved in the creation of the interior spaces of this home. Take a look:
So, what you think? You can see more pics on the Spaces page.

















timber-tastic !! the house looks awesome ! love the low slung window in the kitchen, the whole kitchen, the barstools, the fishies, the fireplace stools, and the...
ReplyDeletewell played bokkie !
Thanks Cam!
ReplyDelete